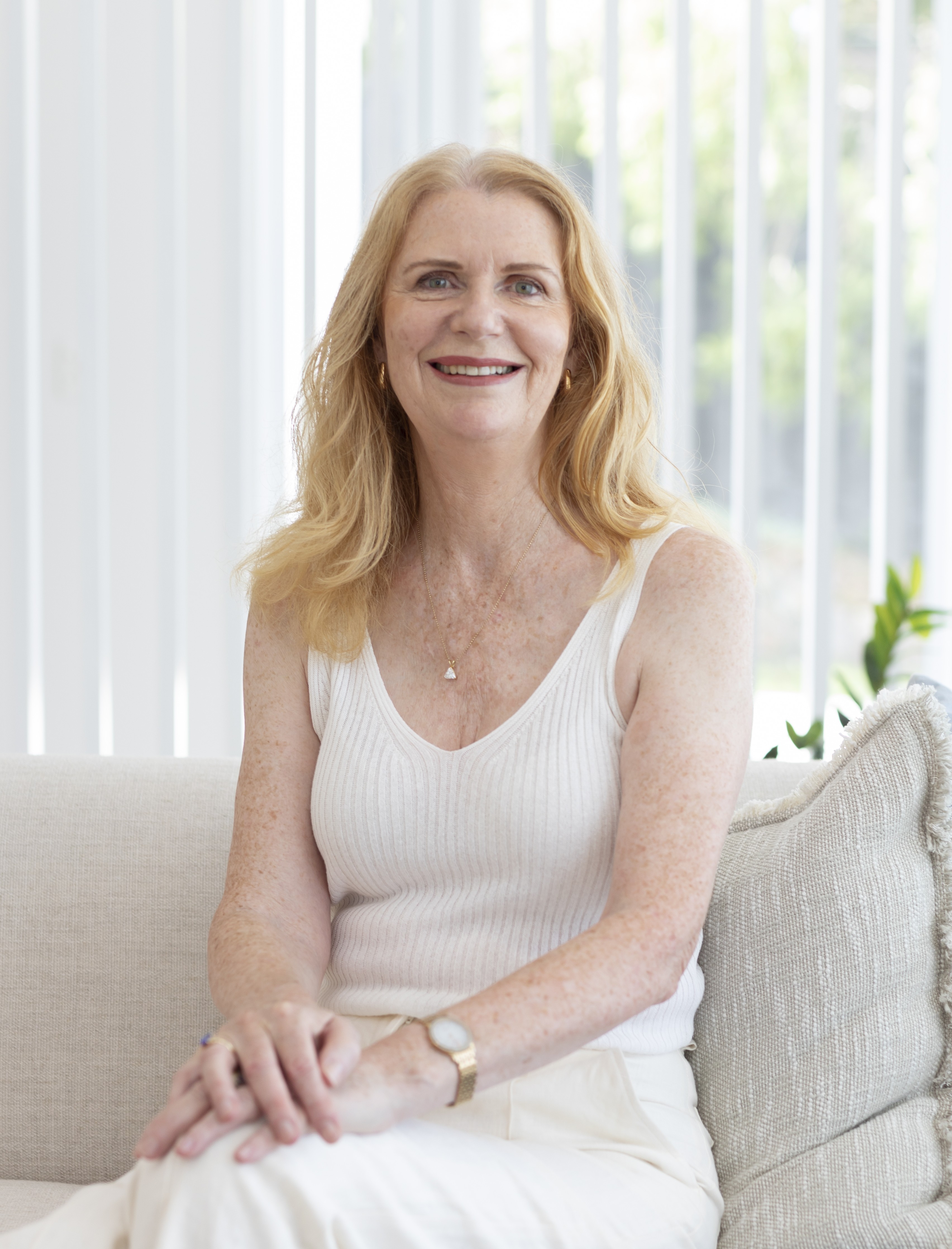Architectural Elegance Meets Noosa Serenity
Designed by acclaimed architect Elizabeth Watson-Brown, this remarkable residence embodies the art of living well — a masterful interplay of form, light and landscape. Perfectly positioned at the quiet, elevated end of Elysium’s most sought-after street, the home backs directly onto Noosa Springs Golf Course, creating an atmosphere of privacy and calm rarely found so close to the heart of Noosa.
From the moment you enter, there’s a sense of balance and purpose. A grand foyer opens into a soaring central living pavilion, where black steel beams, full-height glass sliders and elegant French doors frame the surrounding greenery. Low-set windows draw the eye to the landscape beyond, giving the impression the home hovers lightly above its setting. Externally, concrete block, vertical timber and perforated steel combine to form a bold yet timeless architectural statement.
The north-facing terrace extends the living space outdoors, offering a tranquil setting for relaxation and entertaining. A 13-metre solar-heated pool runs the full length of the home, anchored by a peaceful alfresco retreat complete with outdoor shower — a seamless fusion of architecture and environment.
Inside, the galley-style kitchen is a study in refinement, featuring stainless-steel benchtops, bespoke 2pac and timber cabinetry, Gaggenau appliances and a picture window overlooking the pool. Intelligent design ensures the space remains both functional and beautifully composed.
A raised study nook captures views across the rear garden and parklands, while upstairs, a second study and retreat provide quiet separation for work or reflection. The master suite offers a private sanctuary with walk-through robe, spa bath, and full-height cabinetry, complemented by two additional bedrooms and a sophisticated family bathroom.
Additional highlights:
3.5kW solar system
Ducted air conditioning
Victoria Ash timber flooring
Oversized double garage
Garden water feature
Set within the exclusive Elysium Noosa estate, residents enjoy access to a private recreation club with gym, lap pool and tennis courts. Just minutes from Noosa Junction, Hastings Street and Main Beach, this home is an architectural treasure offering serenity, sophistication and an effortless connection to nature.
Location



